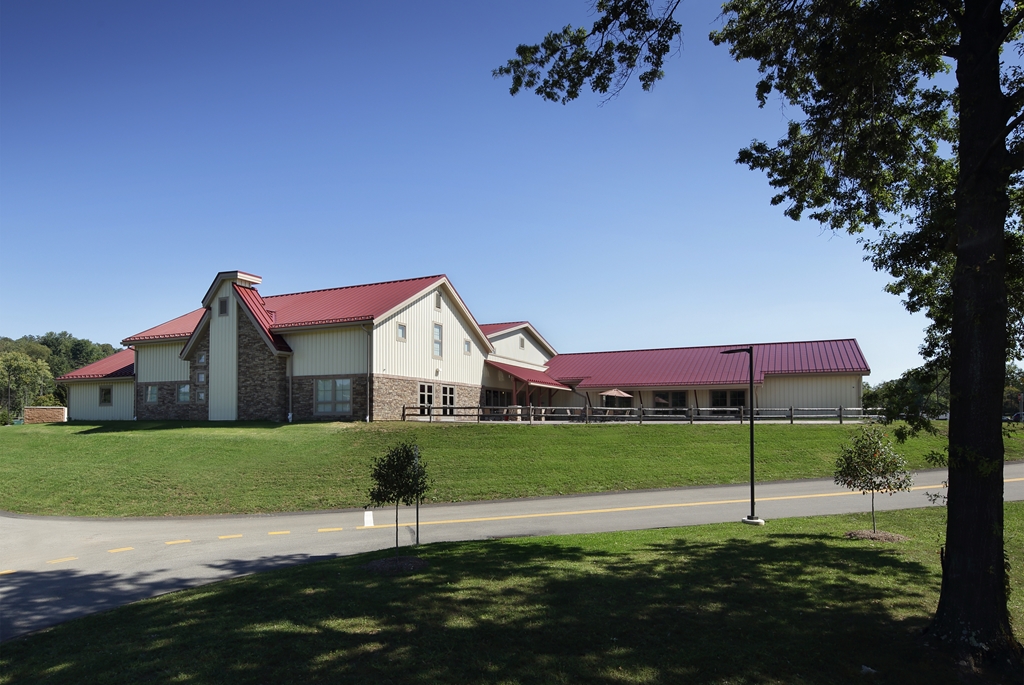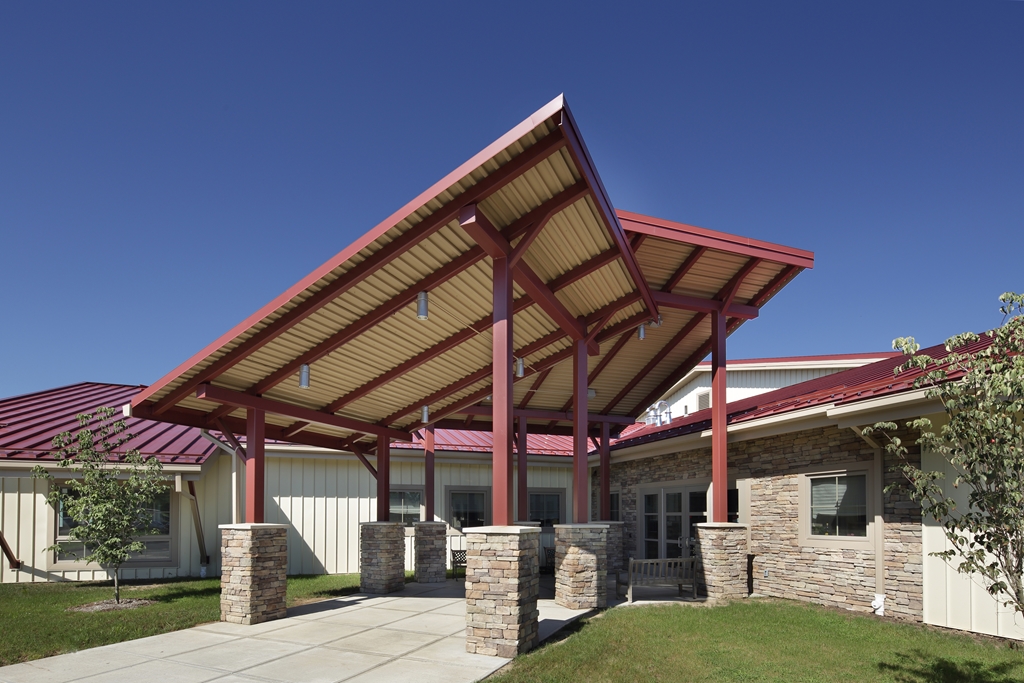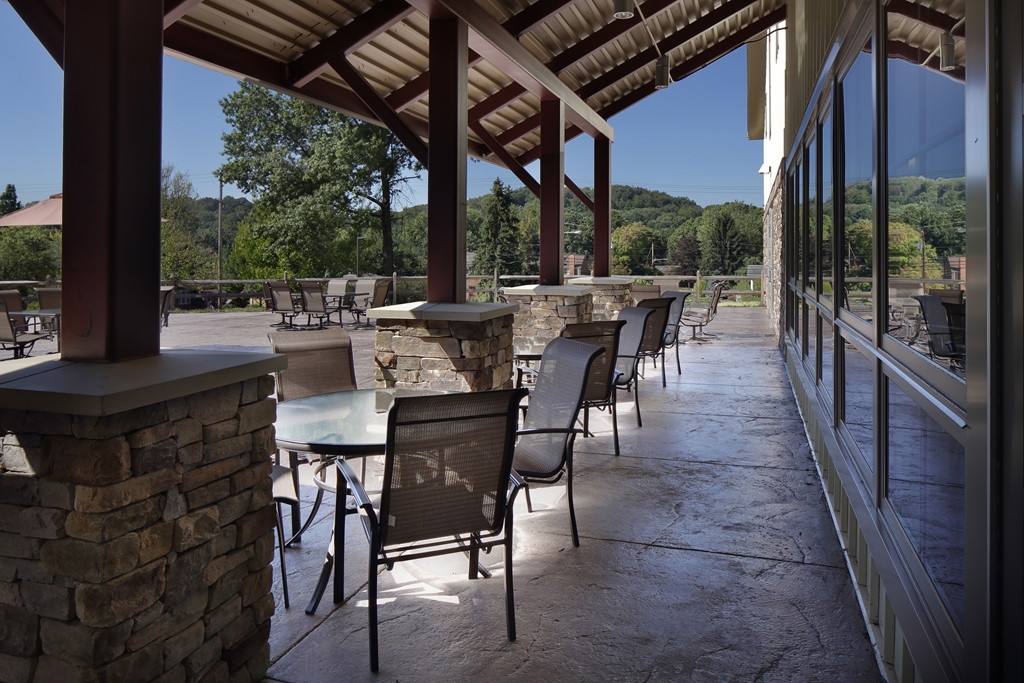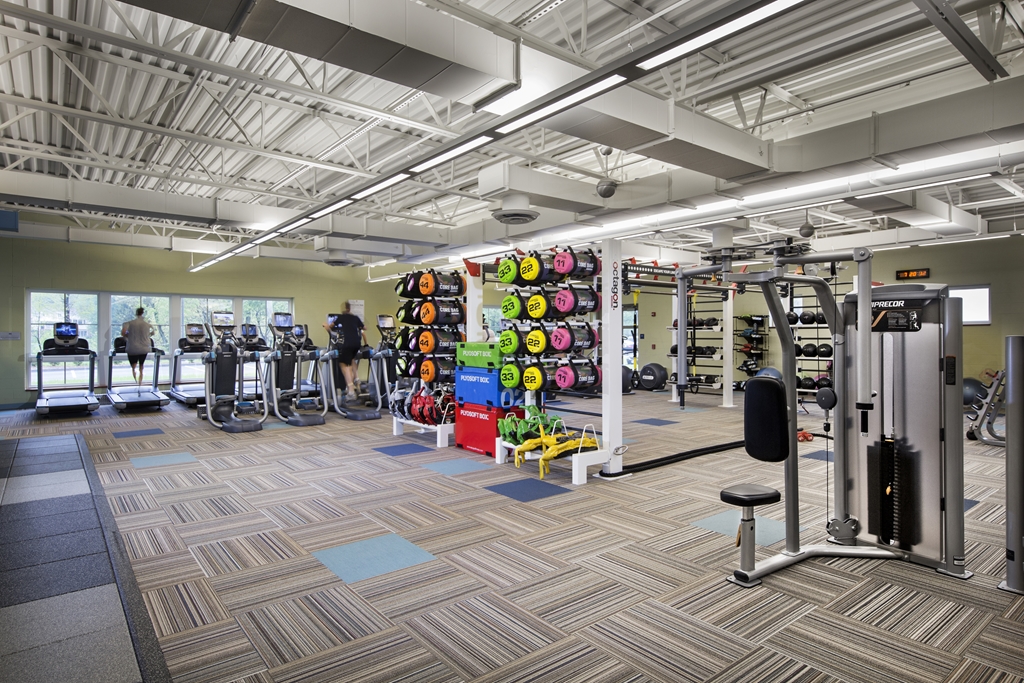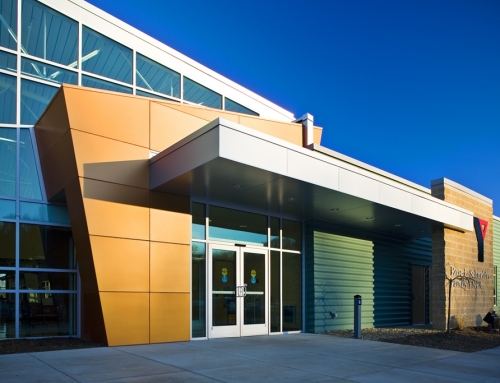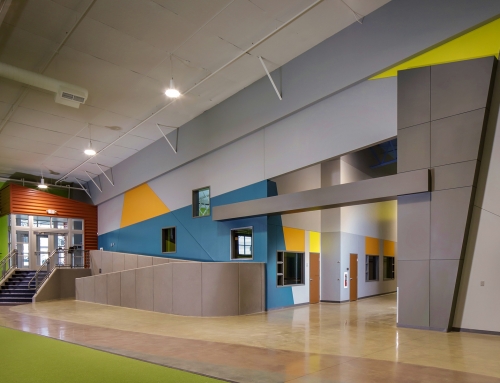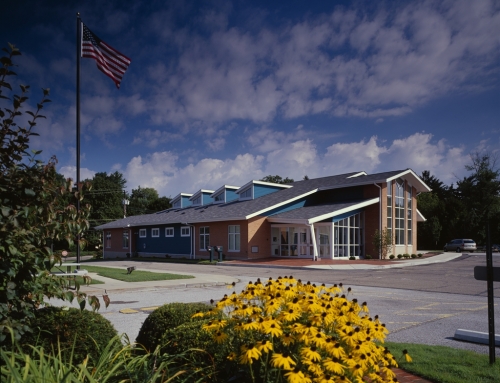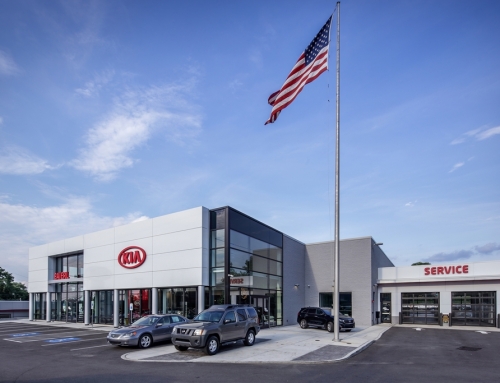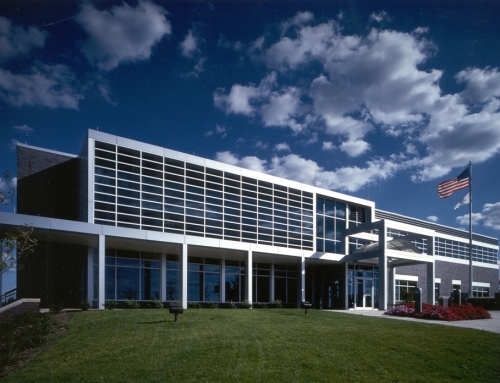Project Description
A Gathering Place for a Vibrant Community
Client: Lauri Ann West Community Center
Location: O’Hara Township, Pennsylvania
Size: 34,000 SF New Construction
The Lauri Ann West Community Center selected RSSC Architecture to design their new, vibrant and sustainable location which serves the communities of the Fox Chapel Area School District. The new building replaced a converted elementary school that had been shared with the community library which had previously relocated. The Center has many welcome amenities including: four program rooms for classes, a fitness facility, childcare center, dedicated art and dance studios, an elevated walking track, regulation gym with seating, Wi-Fi, café, large patio, multi-purpose community room, performance space, and an after-school arts and enrichment zone.
The design focused on sustainable design in terms of its energy usage, durability of materials and maintenance costs. The bright colors of the building reflect the positive energy and myriad of activities for children and adults that occur year-long and throughout the building. The new home of the Lauri Ann West Community Center will provide an energy-efficient easily maintained gathering place for the whole community.
View more images of this project on the Lauri Ann West Community Center website.
We are proud to be a collaborative and committed community partner for other projects like this. Visit our Community page for the full list.


